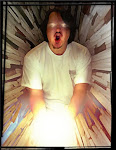Here is a the group shot set up for a 3--Sheet billboard layout for Tiny House Nation.
This Tiny House was called, "The Cabin' T&G siding, no roof overhangs, typical modern shed/ cabin build.
This Tiny House was called, "The Cape" Clapboard siding off white paint.
This next design, "The Cedar Neo", was designed as a newer styled tin roofed cabin with a steep pitched roof-line
This Tiny House., "The Tin Box", was a galvanized Industrial look s similar to the finish on a shipping container with multiple panels.
This tiny house was a re-sue, as it is a direct lift form my personal collection, a Arts and Crafts era Grand Craftsman home I did as seen here.
I called this tiny home, "The Gypsy" as the long design felt like an Old fashioned Gypsy Cart a bit.
A fun Tiny House I did some MCM[ Mid-Century-Modern] accents, from the star-door-knob and the exposed beams on the low angled roof.
This Tiny House was called, "The Mod-Tin Roller", created as a portable design as they wanted at least one on wheels.
This last tiny home was called "The Outliner", it's a highly stylized design with an icon home shape as the outside framing shape, created with a all of glass for the icon shaped-walls.
Project Review
Tiny House Nation 2015
Tiny Home Design for 3D Virtual Photo shoot 2015.
Client: FYI Network via Leroy and Rose.Art Direction. Melchior Lamy, Jay LaRosa.
Project Date May 2015.
Today I am reviewing some 'virtual' 3D Tiny Houses I created for Key Art presentations for the FYI TV series, Tiny House Nation, back in the Spring of 2015.
I regularly do virtual photo-shoot work like this for architecture, and since the finished image is fully owned by the client as it is a unique creation , they own all rights to the final images, in contrast to the contracts for stock photography use, sot they came to me.
3D Design also gave the client, full control over each tiny house design and view, so they got exactly what they wanted.
I built out a range of styles and rendered two views for the larger versions that were used in the foreground heavy designs, and I also did a few group shots for filling in background dominant designs as the 3-sheet billboards were.
I also re-used a personal model to add one more to their lot of a playhouse I designed a while back, that is doubling as a tiny house.
From 3D Concept design, 3D build, 3D texture and lighting to final 3D Images, this was a fun one day gig.
Cheers, THOM
































Really a great blog post.. very valuable info.
ReplyDeleteWe initially focused on residential installations of eavestrough, soffit and fascia. Their services quickly expanded throughout the ‘90s to include residential roofing and siding along with commercial steel applications for walls and roofs.
Eavestrough Winnipeg
Vinyl siding companies Winnipeg